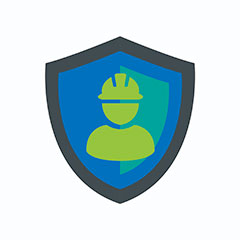Originally posted by northernladuk
View Post
You're probably not aware as an IT contractor, but the SE wouldn't actually answer his question if they're just visiting to assess. He probably needs an architect to plan what it would look like afterwards.











Leave a comment: