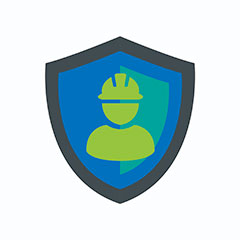Originally posted by d000hg
View Post
tulip..... some of that crap my brother used to spout clearly went in my head and stayed there












Leave a comment: